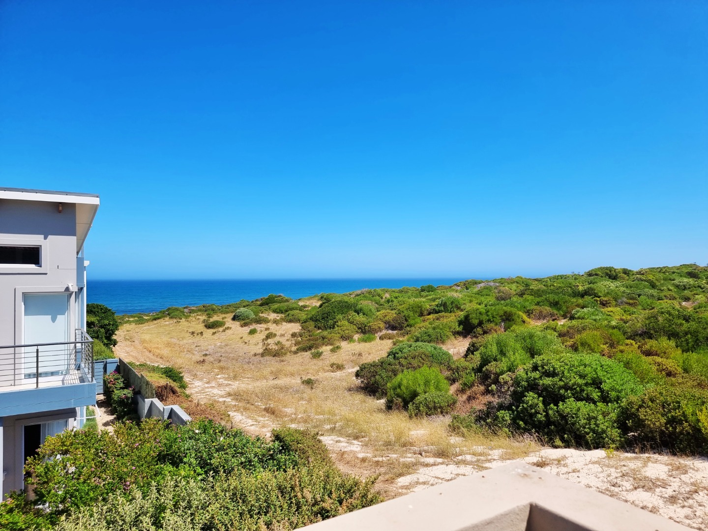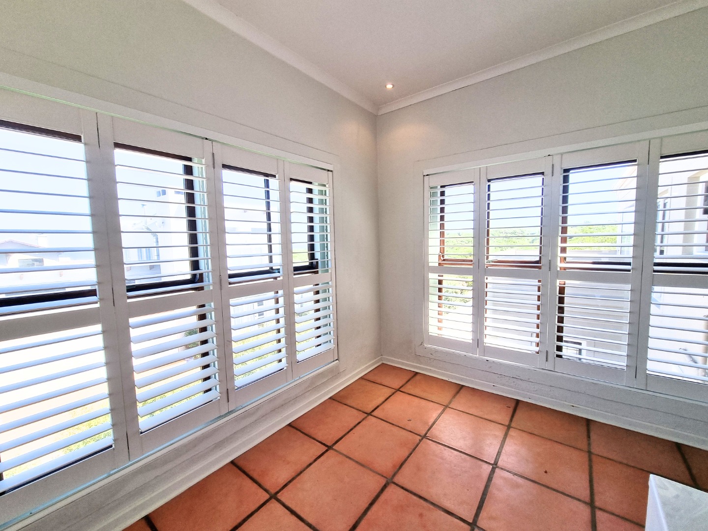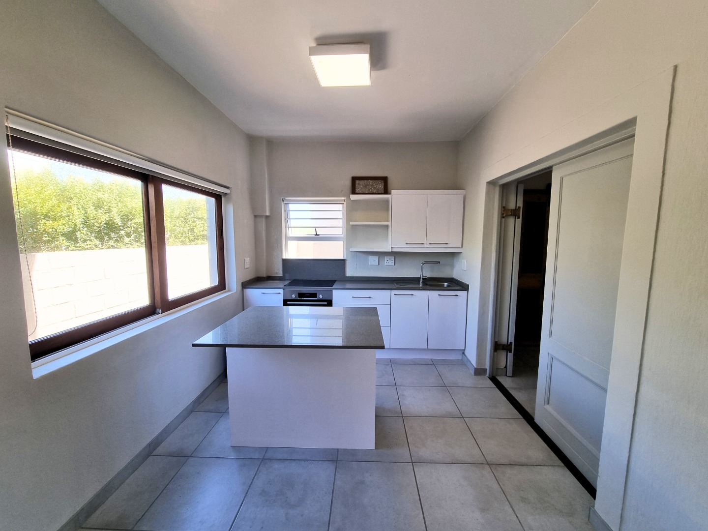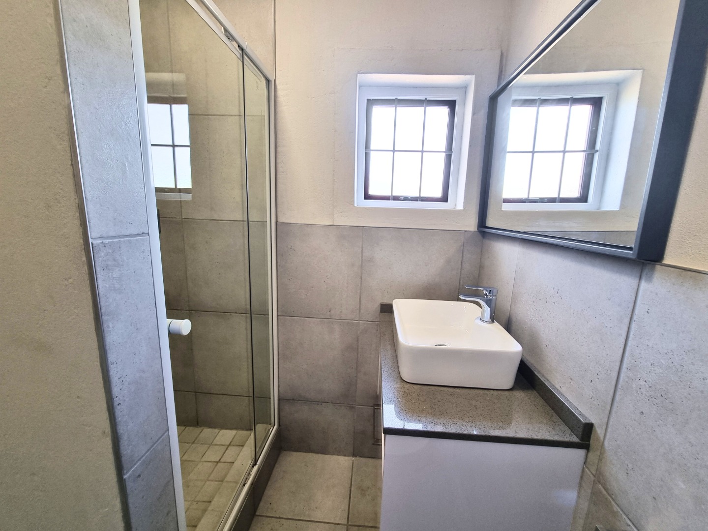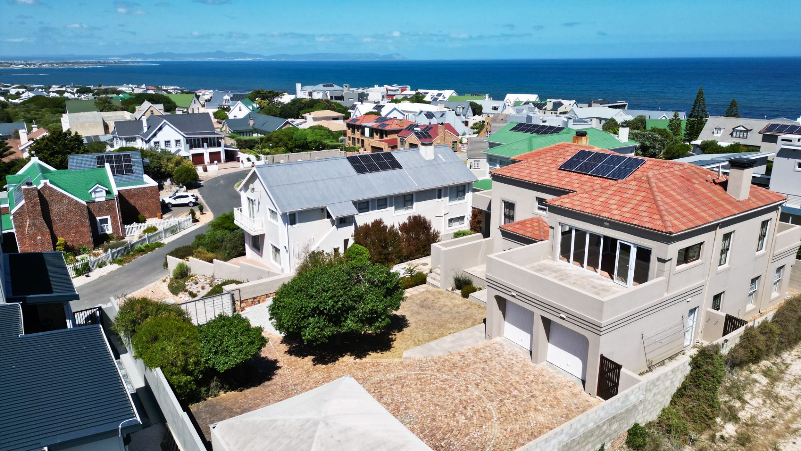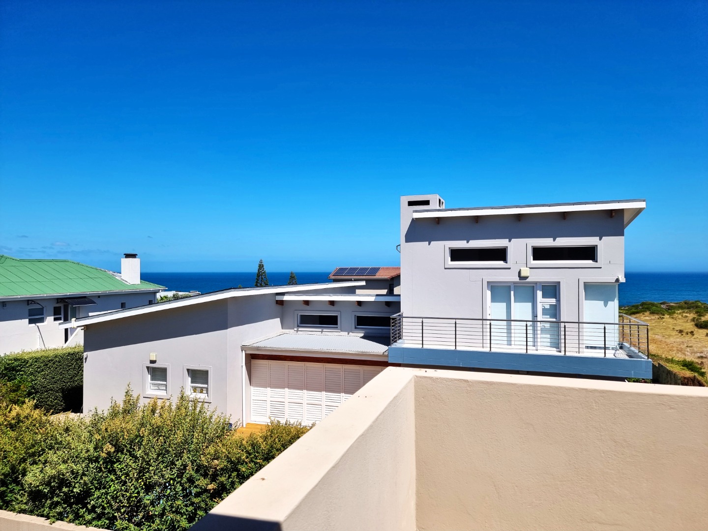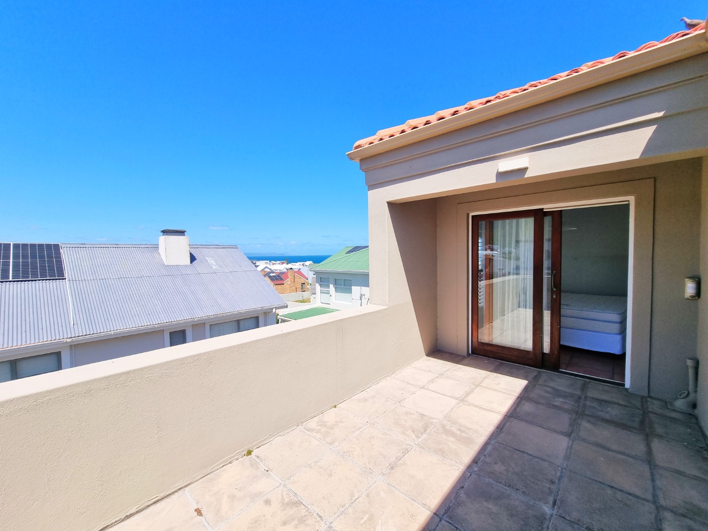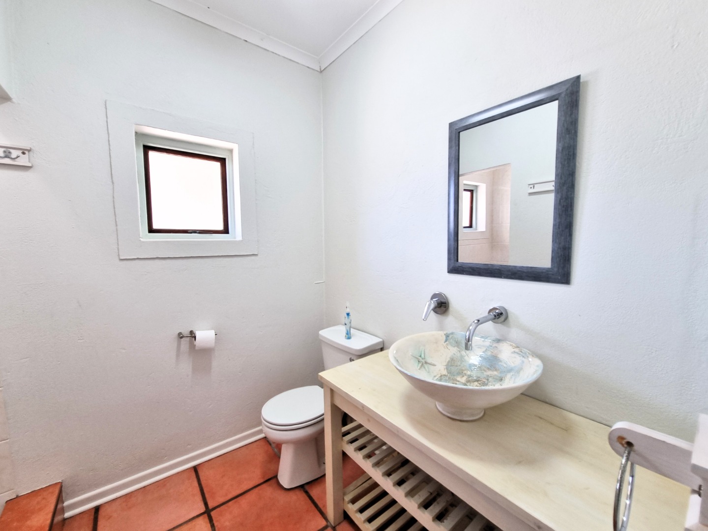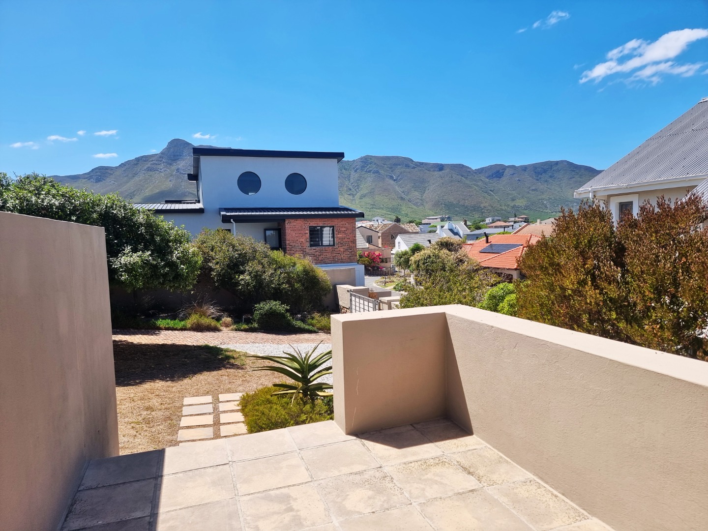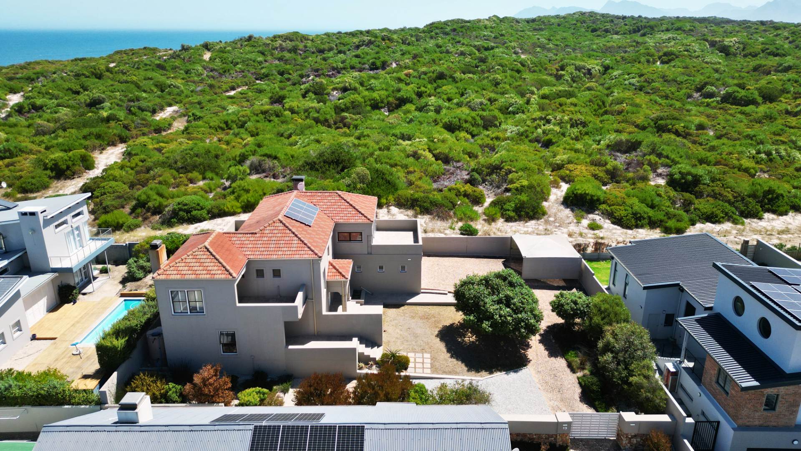- 5
- 5
- 2
- 867 m2
Monthly Costs
Monthly Bond Repayment ZAR .
Calculated over years at % with no deposit. Change Assumptions
Affordability Calculator | Bond Costs Calculator | Bond Repayment Calculator | Apply for a Bond- Bond Calculator
- Affordability Calculator
- Bond Costs Calculator
- Bond Repayment Calculator
- Apply for a Bond
Bond Calculator
Affordability Calculator
Bond Costs Calculator
Bond Repayment Calculator
Contact Us

Disclaimer: The estimates contained on this webpage are provided for general information purposes and should be used as a guide only. While every effort is made to ensure the accuracy of the calculator, RE/MAX of Southern Africa cannot be held liable for any loss or damage arising directly or indirectly from the use of this calculator, including any incorrect information generated by this calculator, and/or arising pursuant to your reliance on such information.
Property description
Joint Mandate. Nestled at the edge of the breathtaking Hoek-van-die-Berg Nature Reserve, this exquisite 5-bedroom residence offers a harmonious blend of comfort, elegance, and nature’s beauty. As you step into this tranquil home, you are welcomed by an inviting entrance hallway that leads you to the first floor, where sophistication and stunning views await.
The master suite serves as a private oasis, featuring its own balcony, luxurious shutters, and an opulent ensuite with a statement bath—perfect for moments of relaxation and serenity. The first floor boasts expansive living areas designed for both entertaining and unwinding, offering magnificent panoramic views of the majestic Kleinriver Mountain Range and the shimmering sea. The heart of the home is a charming country-style kitchen, seamlessly flowing into the open-plan lounge and dining area, where gatherings are made special by a cozy fireplace and access to a balcony where you can savor the enchanting vistas.
On the ground floor, you'll find a versatile guest suite that exemplifies comfort—with an open-plan bedroom and a lavish ensuite boasting a statement bath. The additional two well-appointed bedrooms are bathed in natural light, making them perfect retreats for family or visitors. Convenience is at your fingertips with a stylish powder room and a separate bathroom, equipped with a shower and basin. An abundant storage room located under the stairs ensures that space is never an issue.
For those who love to entertain, the dedicated braai-room opens to yet another balcony, allowing for al fresco dining against the backdrop of nature's beauty. This residence truly adapts to your lifestyle, as it includes a separate open-plan 1-bedroom flatlet, perfect for extended family visits or generating additional income.
Outside, the low-maintenance garden is a serene landscape, complete with an irrigation system, allowing you to enjoy the beauty of nature without the hassle. Parking is a breeze with two single garages, a covered double carport, and ample space for additional vehicles. Your safety and peace of mind are prioritized with a robust security system, including solar energy, an inverter system, CCTV cameras, an alarm system for both the main home and flatlet, and burglar bars fitted to all windows.
This luxurious family home not only embodies comfort but is also a haven of serenity. Experience the perfect balance of nature, luxury, and practicality in this enchanting property, ideally situated on the border of Vermont Hermanus. Welcome to your dream getaway!
Property Details
- 5 Bedrooms
- 5 Bathrooms
- 2 Garages
- 2.5 Ensuite
- 2 Lounges
- 1 Dining Area
- 1 Flatlet
Property Features
- Balcony
- Patio
- Storage
- Pets Allowed
- Access Gate
- Alarm
- Scenic View
- Sea View
- Kitchen
- Built In Braai
- Fire Place
- Pantry
- Guest Toilet
- Entrance Hall
- Irrigation System
- Paving
- Garden
- Family TV Room
Video
| Bedrooms | 5 |
| Bathrooms | 5 |
| Garages | 2 |
| Erf Size | 867 m2 |












