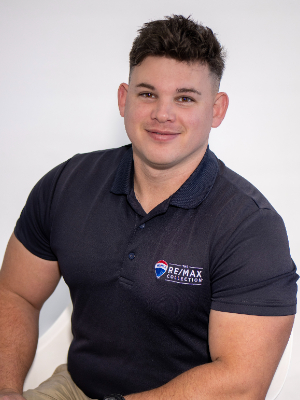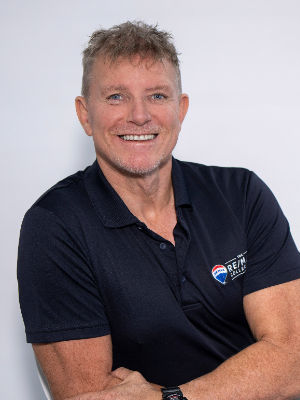- 4
- 3
- 4
- 609 m2
Monthly Costs
Monthly Bond Repayment ZAR .
Calculated over years at % with no deposit. Change Assumptions
Affordability Calculator | Bond Costs Calculator | Bond Repayment Calculator | Apply for a Bond- Bond Calculator
- Affordability Calculator
- Bond Costs Calculator
- Bond Repayment Calculator
- Apply for a Bond
Bond Calculator
Affordability Calculator
Bond Costs Calculator
Bond Repayment Calculator
Contact Us

Disclaimer: The estimates contained on this webpage are provided for general information purposes and should be used as a guide only. While every effort is made to ensure the accuracy of the calculator, RE/MAX of Southern Africa cannot be held liable for any loss or damage arising directly or indirectly from the use of this calculator, including any incorrect information generated by this calculator, and/or arising pursuant to your reliance on such information.
Mun. Rates & Taxes: ZAR 1000.00
Property description
Sole Mandate. The perfect family haven in the sought-after suburb of Vermont, Hermanus. This charming residence features three spacious bedrooms and a versatile flatlet, ideal for guests or as a dual living space. Step outside to discover an enchanting established garden, complete with a refreshing splash pool and a cozy firepit, all framed by the breathtaking backdrop of the Kleinrivier mountains. The open-plan living area seamlessly connects the lounge, dining room, and a well-appointed kitchen, all offering stunning views that invite the beauty of nature indoors. Safety is paramount, with a security gate leading to the private sleeping quarters, ensuring peace of mind for your family.
The main bedroom is a true sanctuary, boasting an ensuite and direct access to a covered patio, perfect for morning coffee or evening gatherings, enhanced by weather-resistant canvas roller blinds. The additional flatlet provides a private retreat for guests or can easily transform into a playroom for children or a quiet space for teens. With its sunlit rooms, serene garden views, and proximity to local amenities, this home is not just a place to live—it's a lifestyle waiting to be embraced. Don’t miss the opportunity to make this idyllic property your family’s forever home!
Property Details
- 4 Bedrooms
- 3 Bathrooms
- 4 Garages
- 1 Ensuite
- 2 Lounges
- 1 Dining Area
- 1 Flatlet
Property Features
- Balcony
- Patio
- Pool
- Pets Allowed
- Scenic View
- Sea View
- Kitchen
- Paving
- Garden
- Flatlet
- Security gate leading to the bedrooms
- Hallway Linen Cuppoard
Video
| Bedrooms | 4 |
| Bathrooms | 3 |
| Garages | 4 |
| Erf Size | 609 m2 |
Contact the Agent

Erik Mocke
Full Status Property Practitioner
















































































