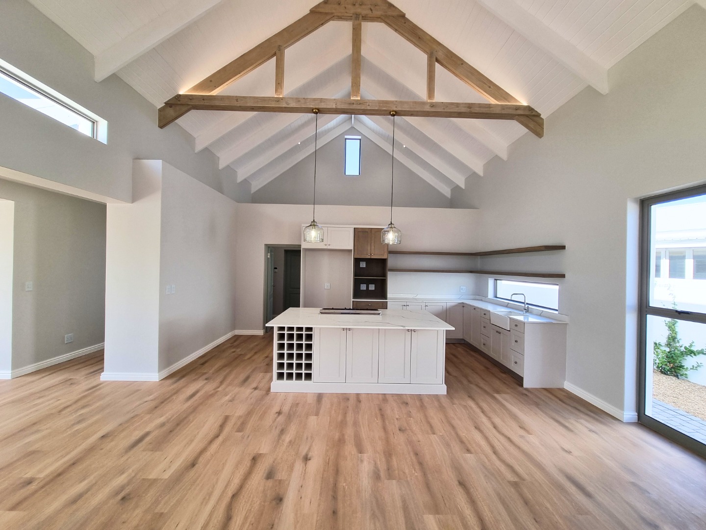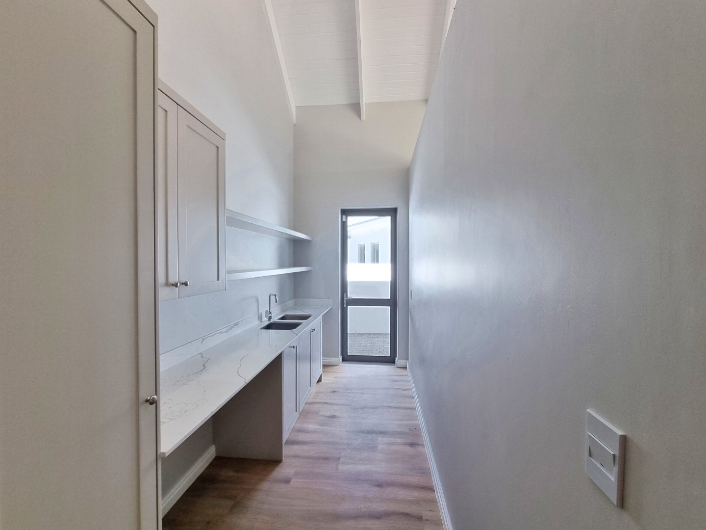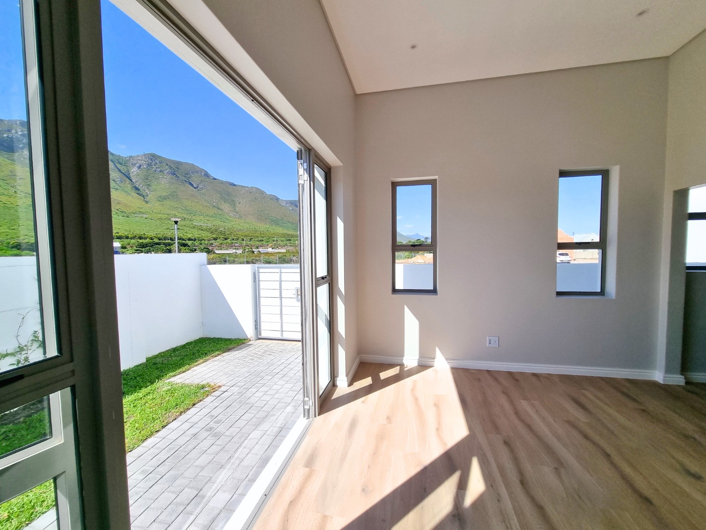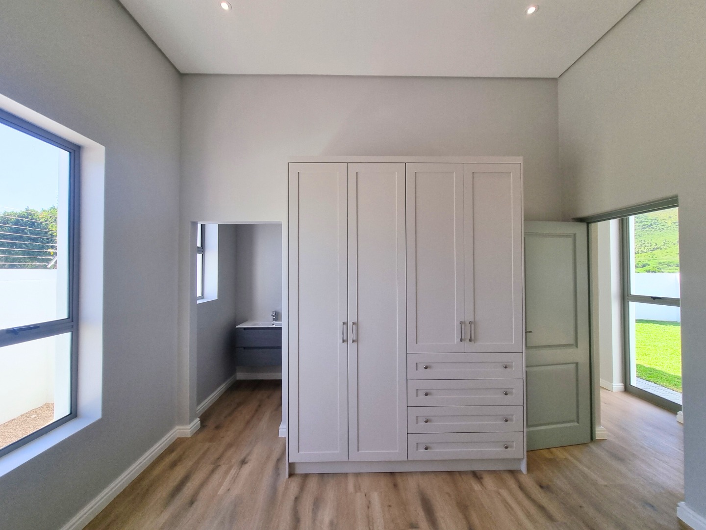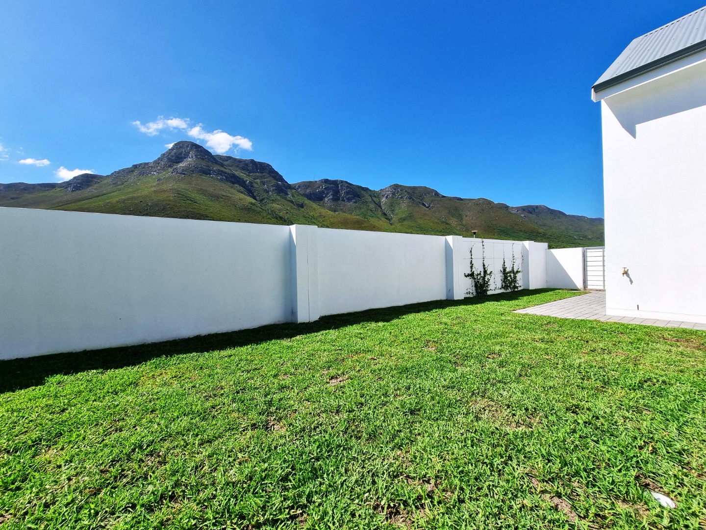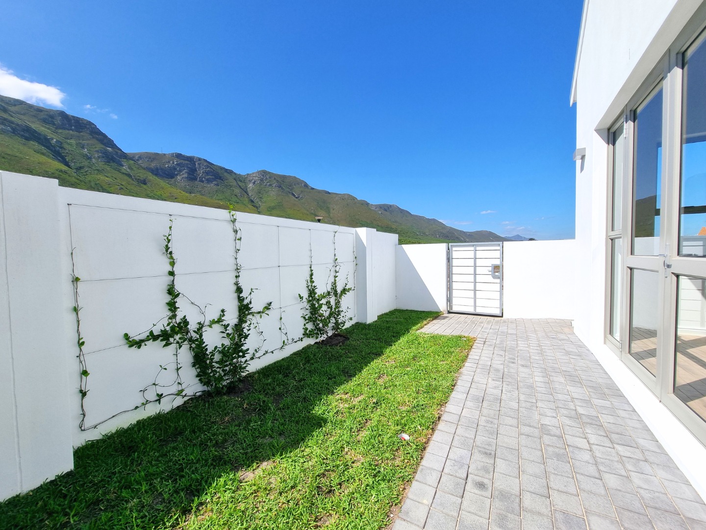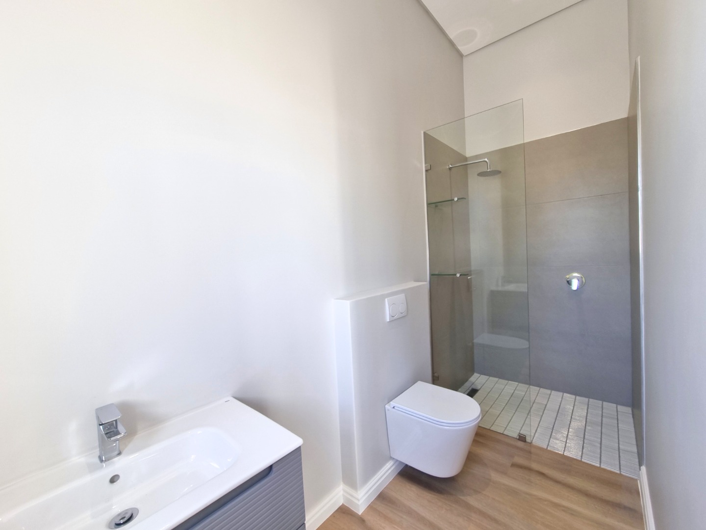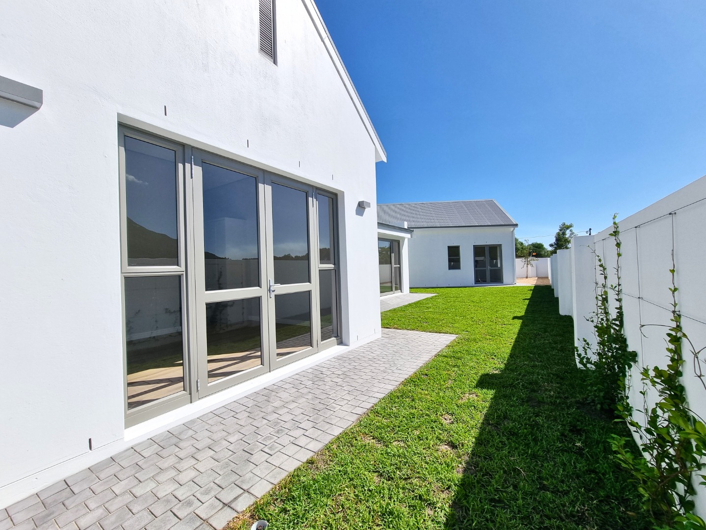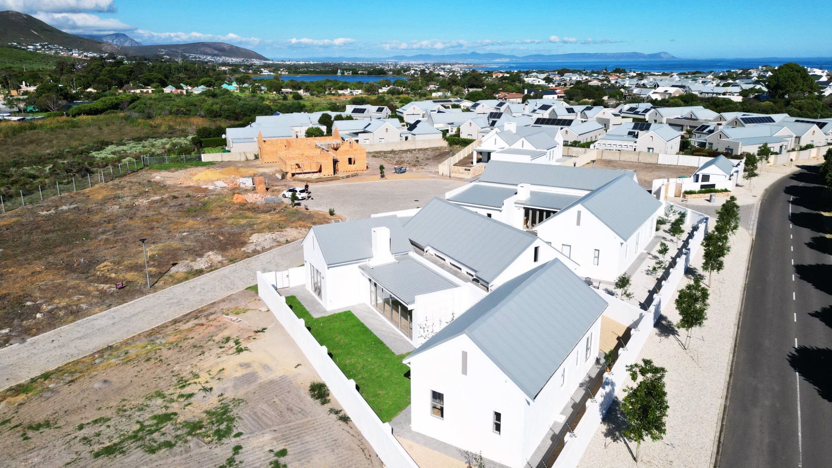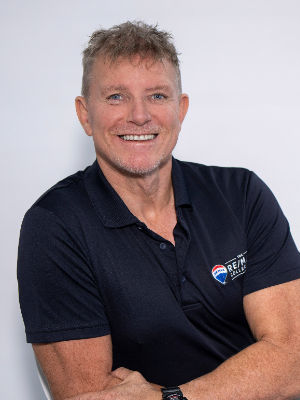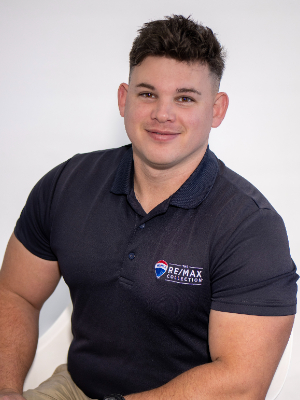- 3
- 3.5
- 2
- 293 m2
- 665 m2
Monthly Costs
Monthly Bond Repayment ZAR .
Calculated over years at % with no deposit. Change Assumptions
Affordability Calculator | Bond Costs Calculator | Bond Repayment Calculator | Apply for a Bond- Bond Calculator
- Affordability Calculator
- Bond Costs Calculator
- Bond Repayment Calculator
- Apply for a Bond
Bond Calculator
Affordability Calculator
Bond Costs Calculator
Bond Repayment Calculator
Contact Us

Disclaimer: The estimates contained on this webpage are provided for general information purposes and should be used as a guide only. While every effort is made to ensure the accuracy of the calculator, RE/MAX of Southern Africa cannot be held liable for any loss or damage arising directly or indirectly from the use of this calculator, including any incorrect information generated by this calculator, and/or arising pursuant to your reliance on such information.
Property description
Joint Mandate. Nestled in the heart of the prestigious Montpellier community, this exquisitely designed home is a celebration of modern sophistication, natural beauty, and exceptional craftsmanship. From the moment you step into this light-filled sanctuary, you’ll be captivated by its meticulous attention to detail, seamless functionality, and breathtaking mountain views.
The journey begins at the welcoming foyer, where built-in shelves offer both style and practicality, leading you into the heart of the home. The thoughtfully designed floor plan ensures the utmost privacy for the bedrooms while embracing open-plan living that is perfect for entertaining and relaxation.
The expansive lounge, dining area, and state-of-the-art kitchen blend harmoniously to create a space that is both inviting and functional. The gourmet kitchen is a chef’s dream, featuring a large center island, premium granite countertops, a high-end stove, double-volume ceilings, and ample cabinetry. A separate scullery, complete with a dishwasher connection, additional basin, and laundry provisions, ensures the space remains as practical as it is beautiful.
The open-plan layout flows seamlessly into the braai room, where a built-in braai and sliding doors open to the lush garden. This design effortlessly merges indoor and outdoor living, creating an entertainer’s paradise with unparalleled views of the majestic Kleinriver Mountains.
The home’s three bedrooms are havens of tranquility, each thoughtfully positioned for privacy and comfort. The first bedroom offers natural light, panoramic mountain views, and an ensuite bathroom. In addition, the bedroom also has doors which open directly to the garden, allowing for a harmonious blend of indoor and outdoor serenity.
The second bedroom, equally charming, includes its own ensuite with a shower, toilet, and basin, ensuring comfort and convenience.
The crowning jewel is the sumptuous master suite. This elegant retreat features a spacious walk-in closet, a full ensuite bathroom with his-and-her basins, and direct access to the garden. The stunning mountain views from the master suite enhance the sense of peace and luxury, making this a space you’ll never want to leave.
Surrounding the home is a beautifully landscaped garden and lush green lawn, providing the perfect setting for outdoor relaxation and entertainment. The spacious double garage offers ample parking and leads directly to the scullery for added convenience.
Located in the sought-after Montpellier community, this property offers more than just a home—it offers a lifestyle. Surrounded by the vibrant Vermont Greenbelts and framed by the iconic Kleinriver Mountains, the area boasts a perfect blend of natural beauty and modern conveniences.
This extraordinary residence embodies elegance, functionality, and attention to detail. Don’t miss the opportunity to own a home that truly defines luxurious living. Whether you’re entertaining guests, enjoying quiet moments of solitude, or embracing the surrounding beauty, this property is designed to meet your every need.
Price is exclusive of VAT, with no transfer duty applicable.
Discover the lifestyle you’ve always dreamed of in this one-of-a-kind masterpiece.
Property Details
- 3 Bedrooms
- 3.5 Bathrooms
- 2 Garages
- 3 Ensuite
- 1 Lounges
- 1 Dining Area
Property Features
- Patio
- Laundry
- Pets Allowed
- Access Gate
- Scenic View
- Kitchen
- Built In Braai
- Guest Toilet
- Entrance Hall
- Paving
- Garden
- Family TV Room
Video
| Bedrooms | 3 |
| Bathrooms | 3.5 |
| Garages | 2 |
| Floor Area | 293 m2 |
| Erf Size | 665 m2 |








