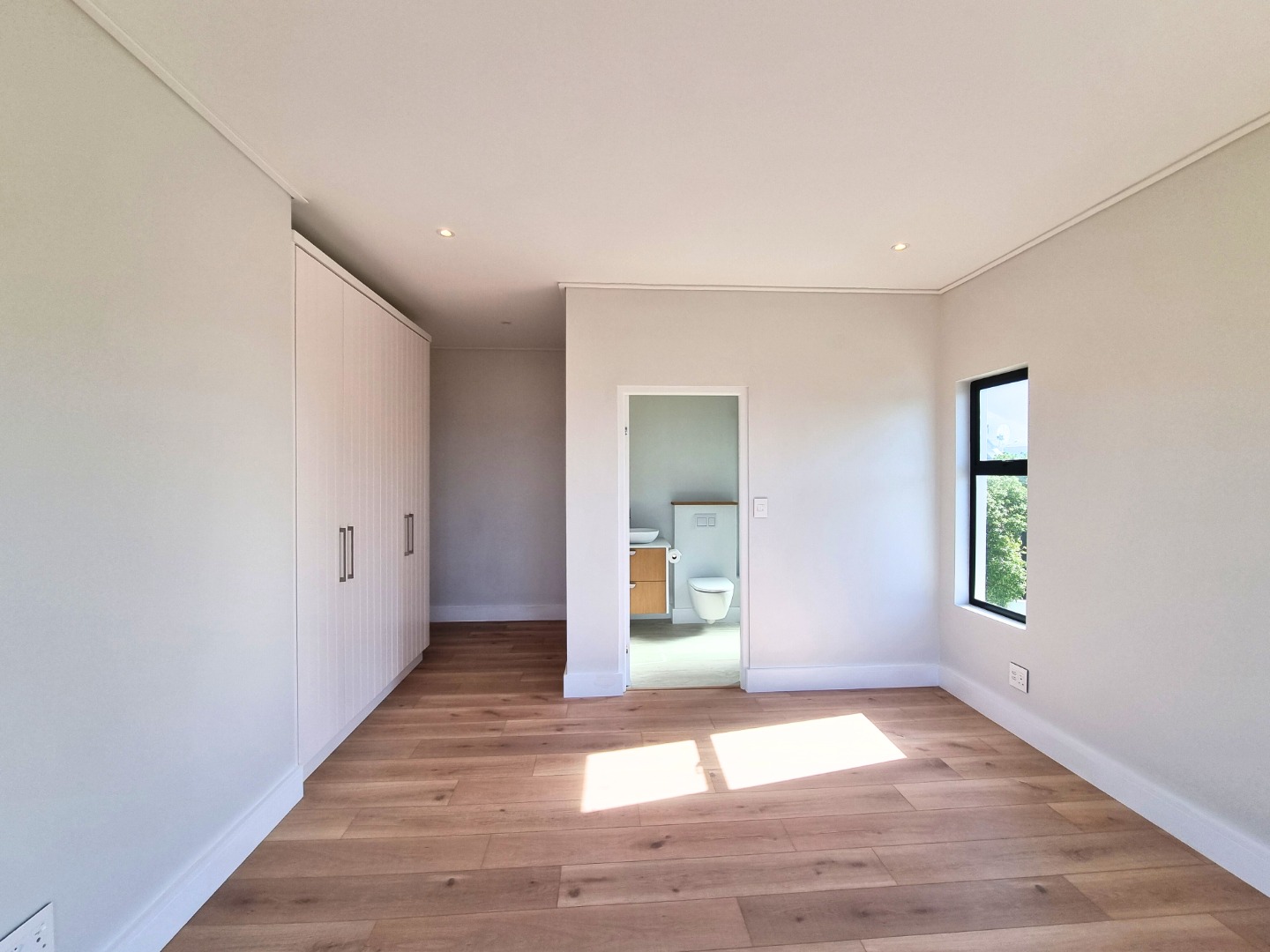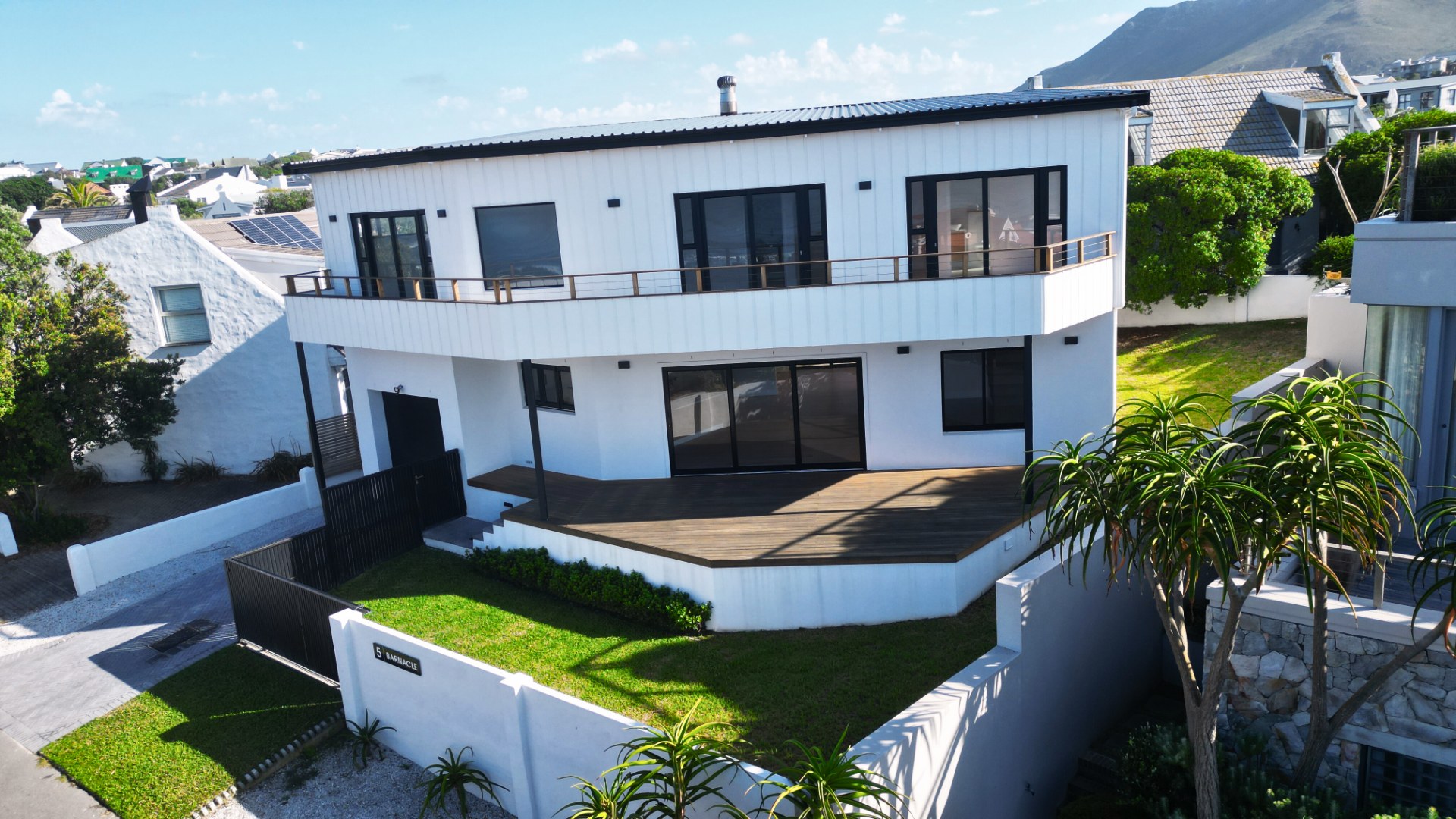- 3
- 3.5
- 1
- 269 m2
- 420 m2
Monthly Costs
Monthly Bond Repayment ZAR .
Calculated over years at % with no deposit. Change Assumptions
Affordability Calculator | Bond Costs Calculator | Bond Repayment Calculator | Apply for a Bond- Bond Calculator
- Affordability Calculator
- Bond Costs Calculator
- Bond Repayment Calculator
- Apply for a Bond
Bond Calculator
Affordability Calculator
Bond Costs Calculator
Bond Repayment Calculator
Contact Us

Disclaimer: The estimates contained on this webpage are provided for general information purposes and should be used as a guide only. While every effort is made to ensure the accuracy of the calculator, RE/MAX of Southern Africa cannot be held liable for any loss or damage arising directly or indirectly from the use of this calculator, including any incorrect information generated by this calculator, and/or arising pursuant to your reliance on such information.
Mun. Rates & Taxes: ZAR 700.00
Property description
Step into this architecturally designed masterpiece where coastal elegance meets modern convenience. Perfectly positioned in an exclusive, upmarket cul-de-sac just a stone’s throw from the shoreline, this brand-new home offers panoramic sea views from every room and a natural extension into the outdoors with direct access to the scenic cliff path. From the elevated wooden front deck to the sun-filled interiors, every detail has been carefully considered to maximize natural light, ocean views, and effortless indoor-outdoor living.
At the central hub for everyday living and entertaining is a beautifully appointed kitchen with Caesarstone island, ample cabinetry, and a separate scullery smartly tucked out of sight. Flowing into the open-plan dining and living areas, this space opens to a sheltered back deck and a sunny indoor braai room—an entertainer’s dream. The landscaped garden, complete with a mature Milkwood tree, offers peace and privacy, while the front deck invites you to soak in the uninterrupted sights and sounds of the waves below.
Upstairs, three generous en-suite bedrooms open onto a wraparound balau deck, each boasting spectacular sea views. The master suite features a full bathroom with double vanity, heated towel rails, plush carpeting, and abundant cupboard space—bringing a sense of calm and comfort. Every room is a private retreat, designed to capture the coastal beauty and tranquil surroundings.
This home is built for long-term enjoyment and sustainability, featuring Aqua laminate floors, Nutec walls, solar power (5kW inverter, 5.32kWh battery, 7x500W panels), insulated roofing, and a motorized gate with secure parking. Just minutes from the popular cliff path, Onrus Beach, and Jan Rabie tidal pools, this is not just a home—it’s a seaside sanctuary and the perfect escape to holiday living, every day.
Property Details
- 3 Bedrooms
- 3.5 Bathrooms
- 1 Garages
- 3 Ensuite
- 1 Lounges
- 1 Dining Area
Property Features
- Balcony
- Deck
- Pets Allowed
- Access Gate
- Alarm
- Scenic View
- Sea View
- Kitchen
- Built In Braai
- Guest Toilet
- Paving
- Garden
- Family TV Room
- Alarm and Perimeter Beams
- 5kw Sunsynk Inverter, 5.32 kwh Sunsynk Battery
- 7 x 500 JA Solar Panels
Video
| Bedrooms | 3 |
| Bathrooms | 3.5 |
| Garages | 1 |
| Floor Area | 269 m2 |
| Erf Size | 420 m2 |



















































































