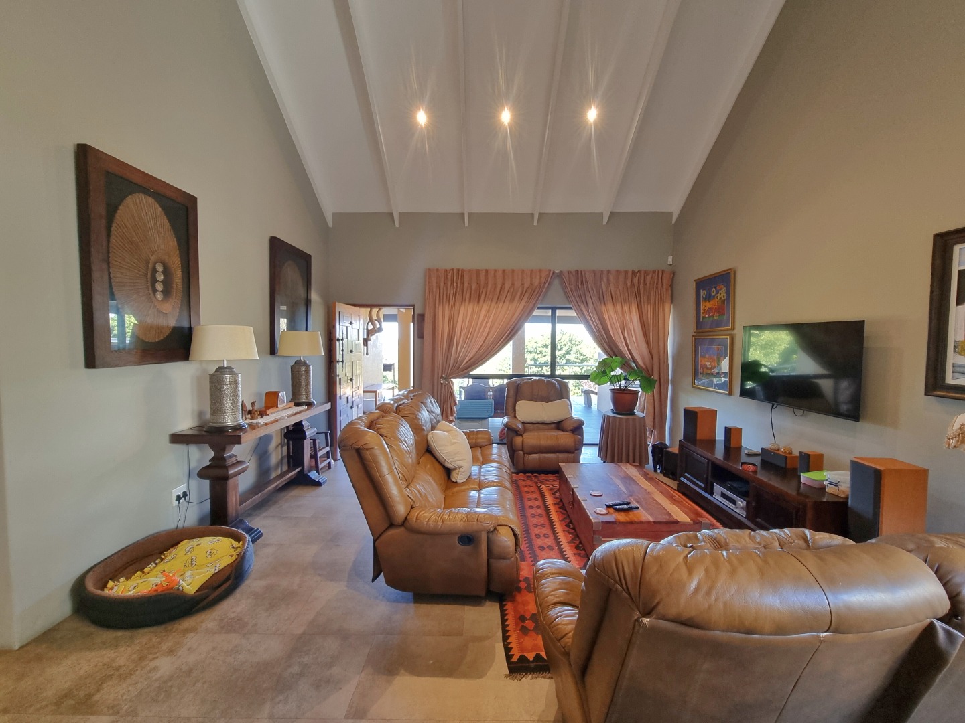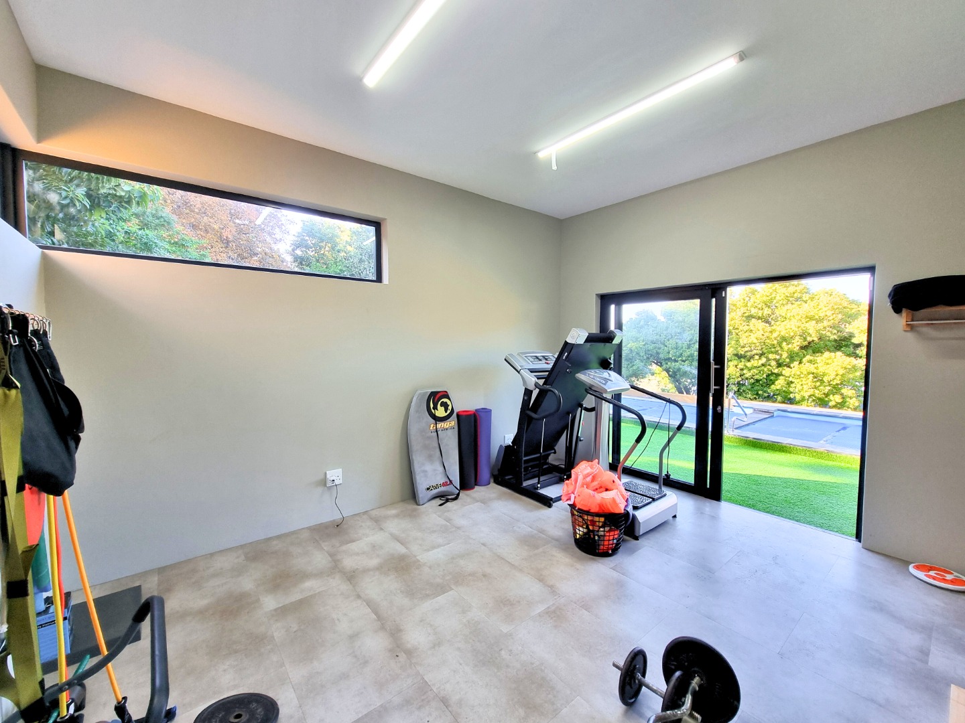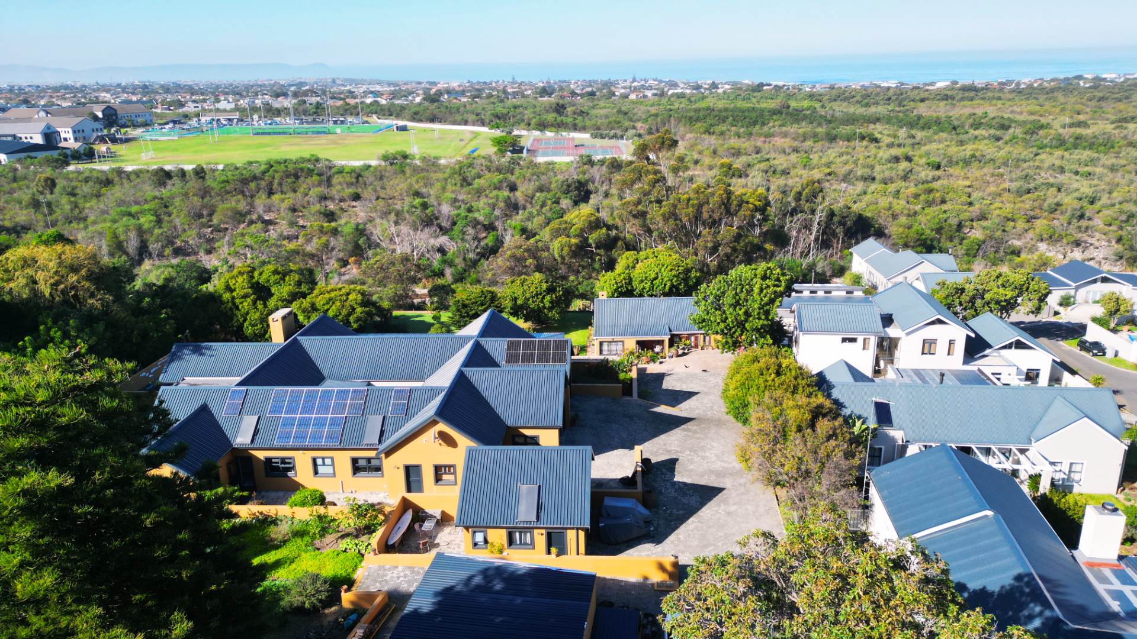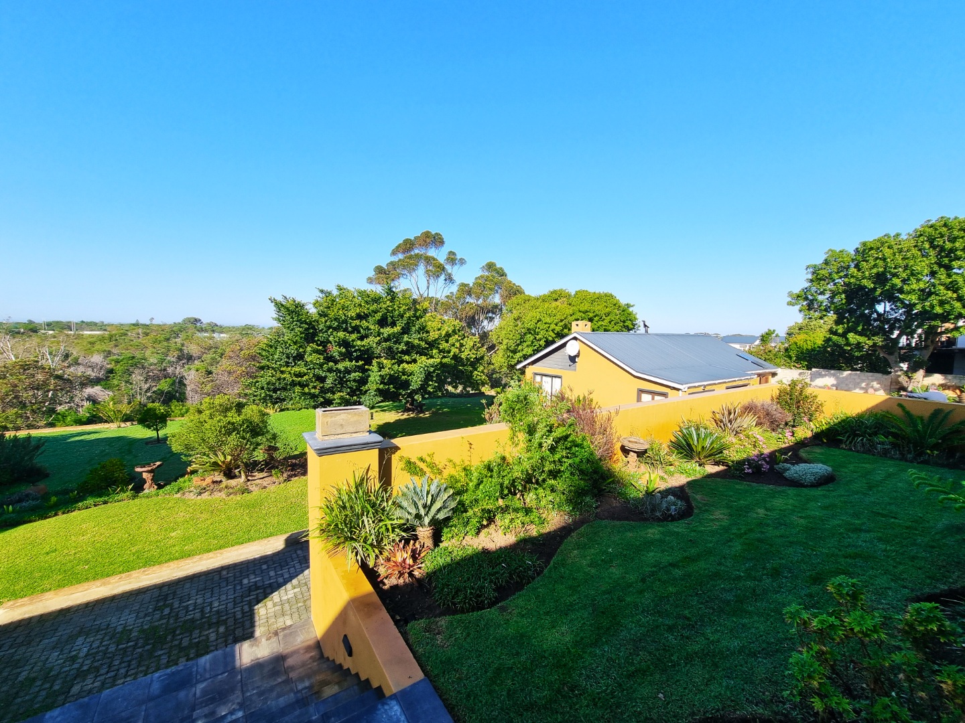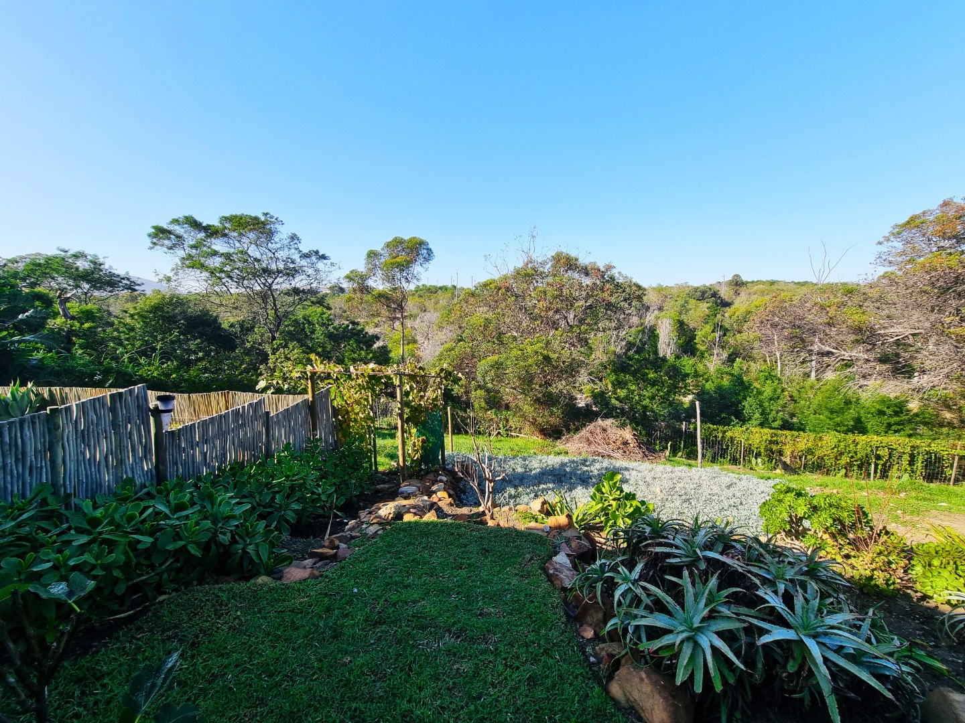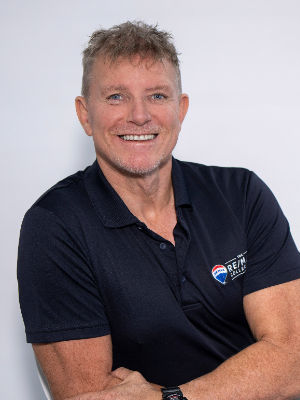- 9
- 7
- 4
- 610 m2
- 8 828 m2
Monthly Costs
Monthly Bond Repayment ZAR .
Calculated over years at % with no deposit. Change Assumptions
Affordability Calculator | Bond Costs Calculator | Bond Repayment Calculator | Apply for a Bond- Bond Calculator
- Affordability Calculator
- Bond Costs Calculator
- Bond Repayment Calculator
- Apply for a Bond
Bond Calculator
Affordability Calculator
Bond Costs Calculator
Bond Repayment Calculator
Contact Us

Disclaimer: The estimates contained on this webpage are provided for general information purposes and should be used as a guide only. While every effort is made to ensure the accuracy of the calculator, RE/MAX of Southern Africa cannot be held liable for any loss or damage arising directly or indirectly from the use of this calculator, including any incorrect information generated by this calculator, and/or arising pursuant to your reliance on such information.
Property description
Experience unparalleled luxury and tranquility at this exceptional 8,828m² agricultural-zoned estate nestled along the serene Onrus River in Hermanus. This rare property harmoniously blends rural charm with contemporary sophistication, surrounded by lush gardens and sweeping river vistas, creating an idyllic sanctuary for those seeking an exclusive lifestyle.
Designed with sustainability in mind, the estate features 20 robust 5kW solar panels, a high-capacity borehole delivering 7,000 liters per hour, and direct water access from the Onrus River, ensuring self-sufficiency and a seamless connection with nature.
The main residence exudes refined elegance, boasting a seamless indoor-outdoor flow with expansive spaces ideal for relaxation and entertaining. Central to the home is a stylish open-plan kitchen complete with a scullery and walk-in pantry, flowing effortlessly into integrated dining and living areas. The entertainment wing includes a sophisticated bar, an indoor braai, and direct access to a wooden patio overlooking a pristine pool and jacuzzi. Wellness amenities elevate the experience further, featuring a private gym and sauna for ultimate relaxation and fitness. Accommodation comprises a luxurious master suite with a walk-in closet and ensuite bathroom, an additional ensuite bedroom, two further bedrooms, and a versatile office or craft room that can serve as a fifth bedroom.
Complementing the main house are two thoughtfully designed cottages, perfect for guests or extended family. The first cottage offers three bedrooms, two with ensuites, while the second provides a cozy one-bedroom layout with living areas, kitchens, and private braai spaces. Additional amenities include a dedicated workshop, butler’s quarters, and two double garages, enhancing both leisure and entrepreneurial possibilities.
This estate is more than a residence-it is a lifestyle statement. With its prime riverside location, exceptional amenities, and potential for agricultural ventures such as vineyards or orchards, it promises an exquisite blend of serenity, elegance, and opportunity. Arrange your viewing today to discover the charm and grandeur of this remarkable Onrus riverside sanctuary.
Property Details
- 9 Bedrooms
- 7 Bathrooms
- 4 Garages
- 3 Ensuite
- 1 Lounges
- 1 Dining Area
Property Features
- Study
- Balcony
- Patio
- Pool
- Deck
- Gym
- Staff Quarters
- Laundry
- Pets Allowed
- Access Gate
- Alarm
- Scenic View
- Kitchen
- Built In Braai
- Pantry
- Entrance Hall
- Paving
- Garden
- Intercom
- Family TV Room
- 20 5kw Pannels
- Borehole pumps 7000litres per hour.
- 2 Garden Cottages
Video
| Bedrooms | 9 |
| Bathrooms | 7 |
| Garages | 4 |
| Floor Area | 610 m2 |
| Erf Size | 8 828 m2 |
Contact the Agent
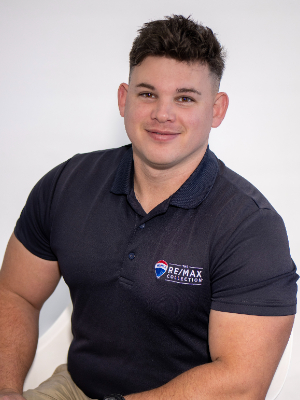
Erik Mocke
Full Status Property Practitioner










