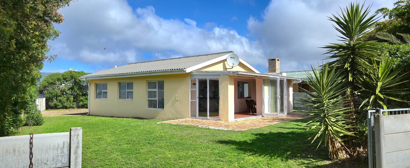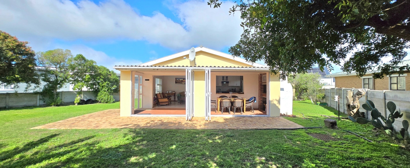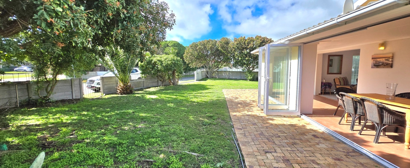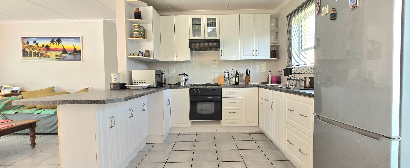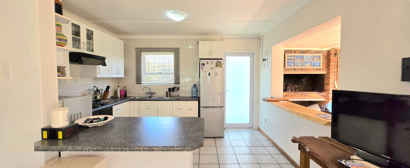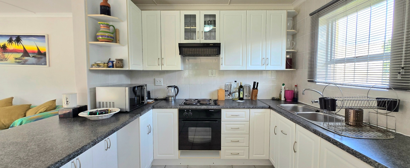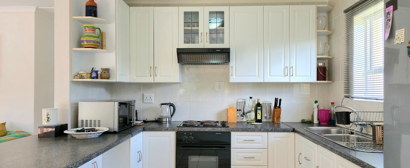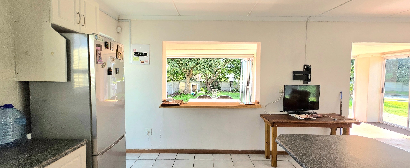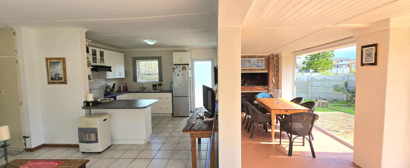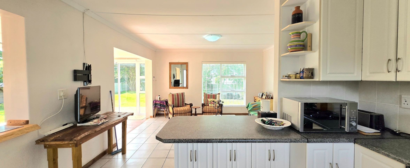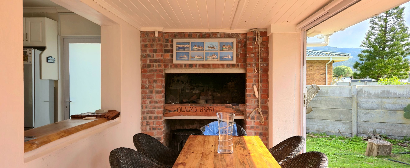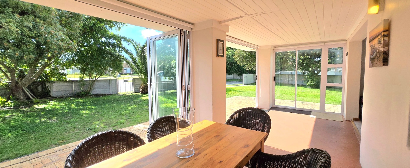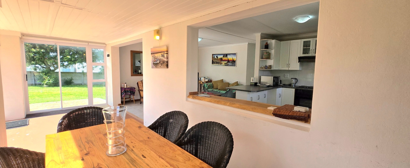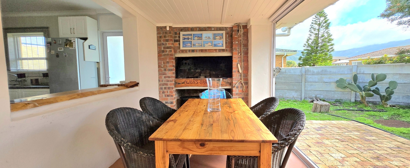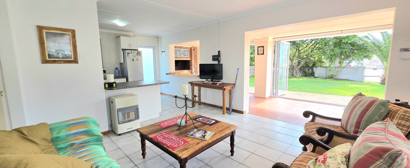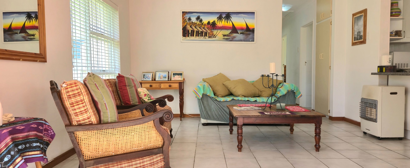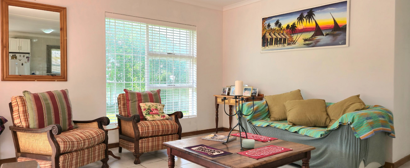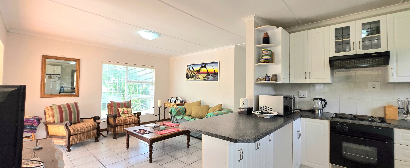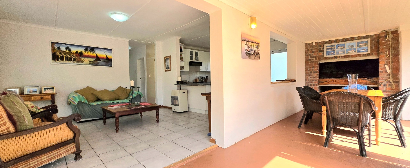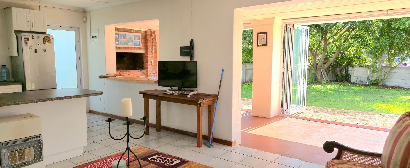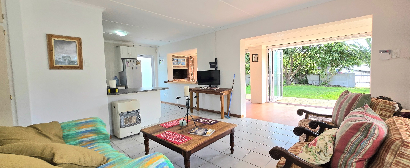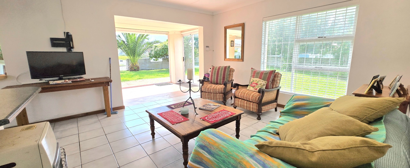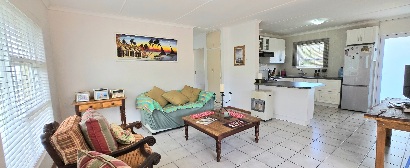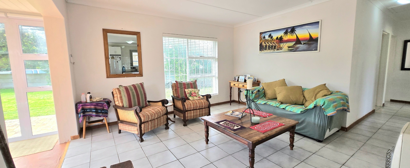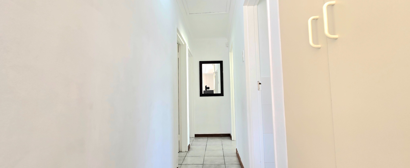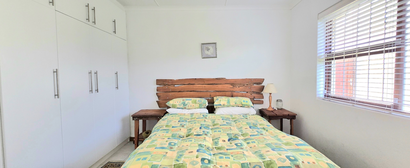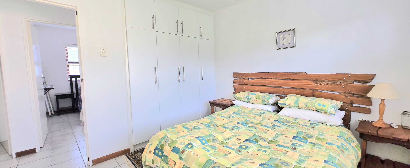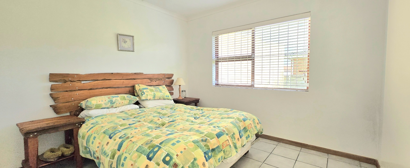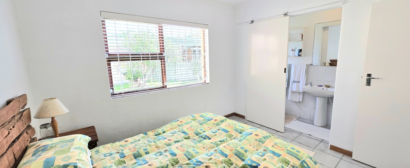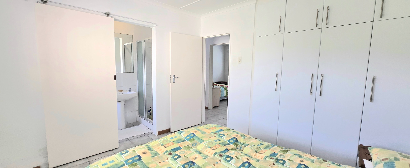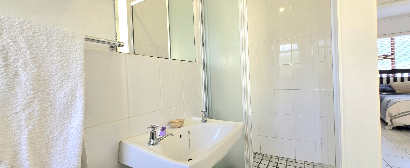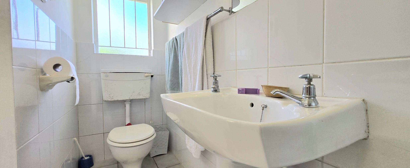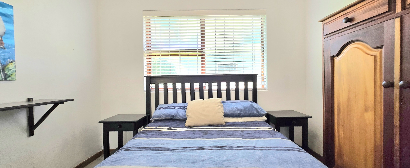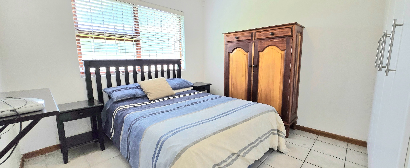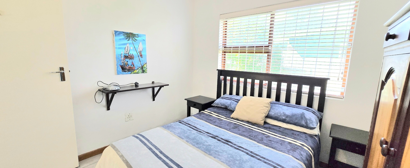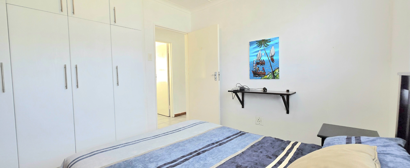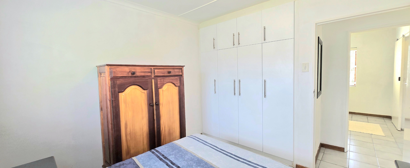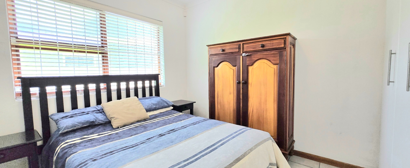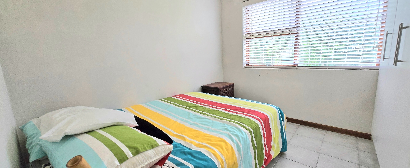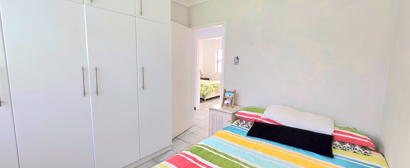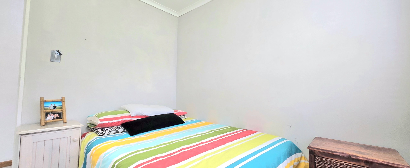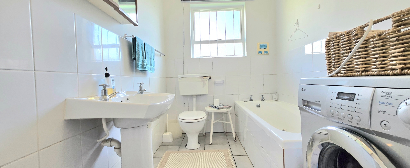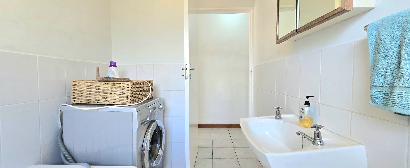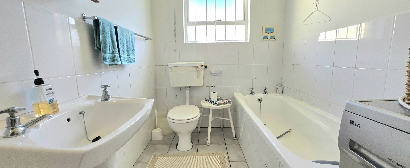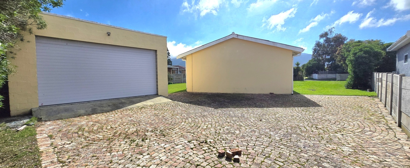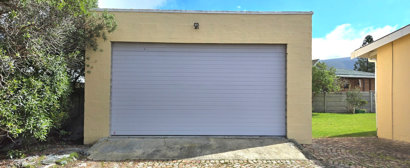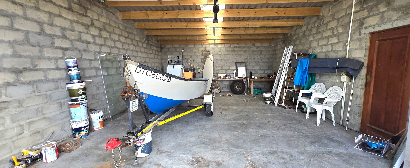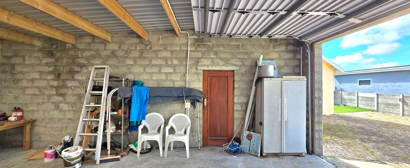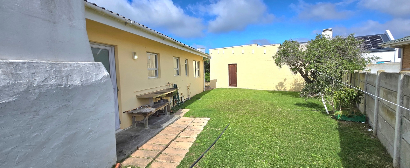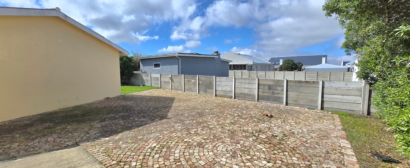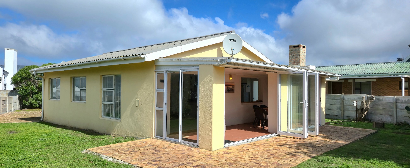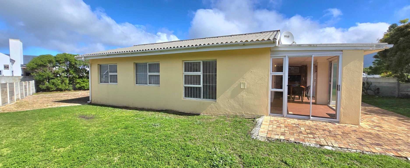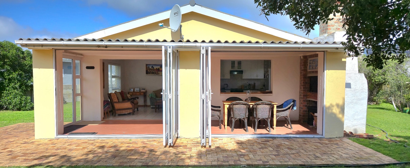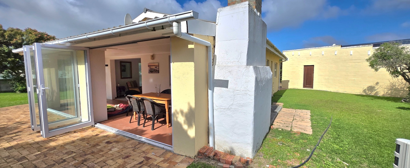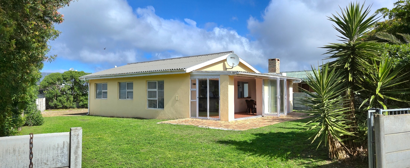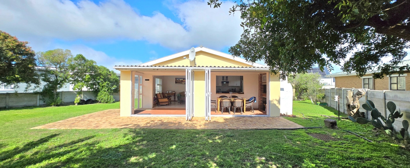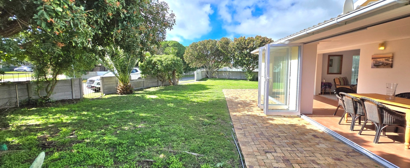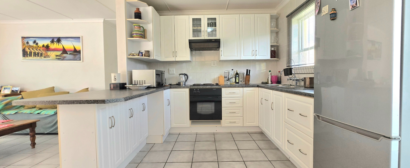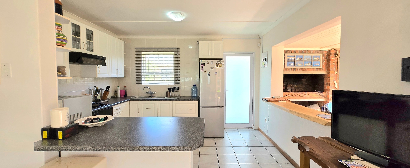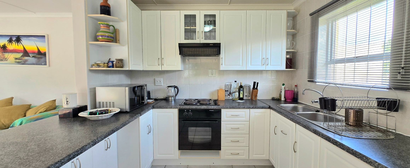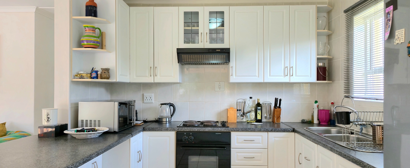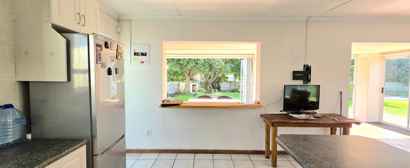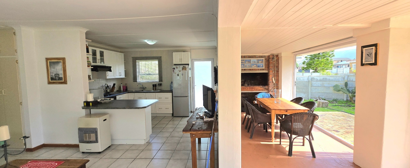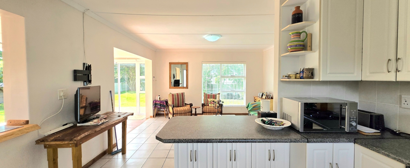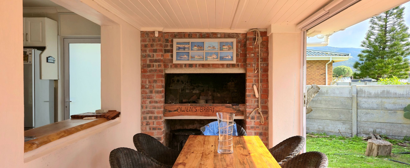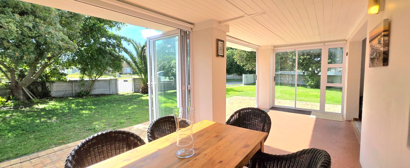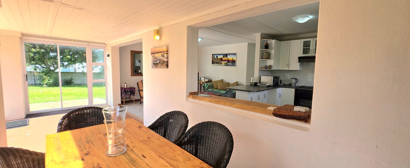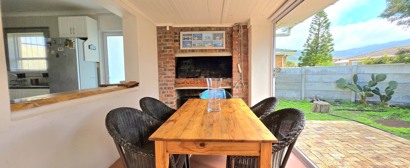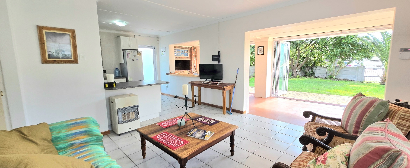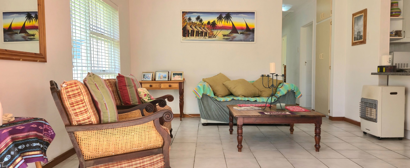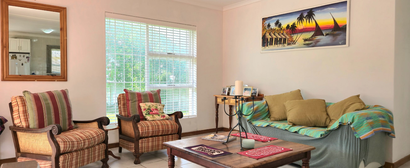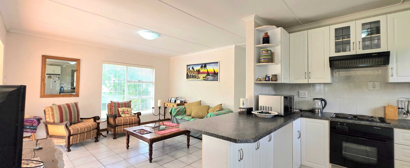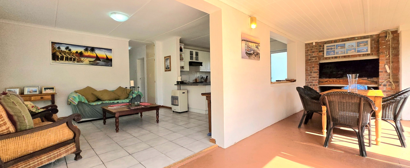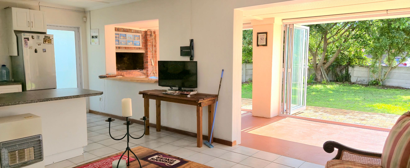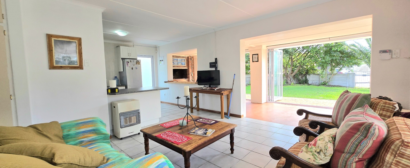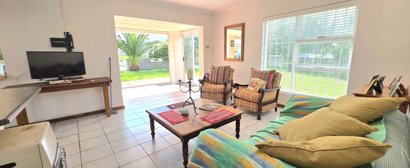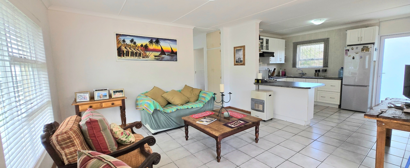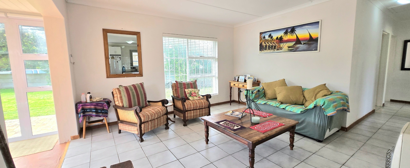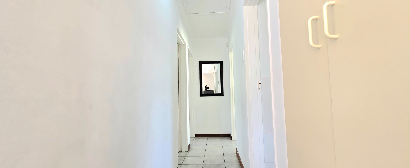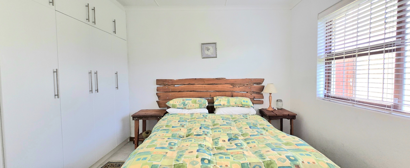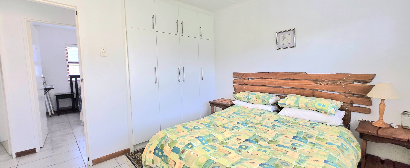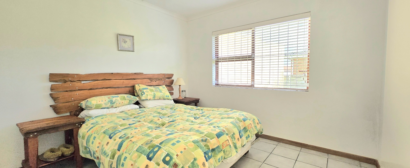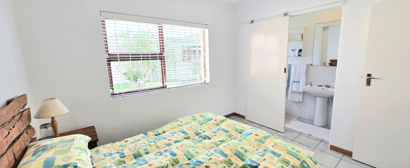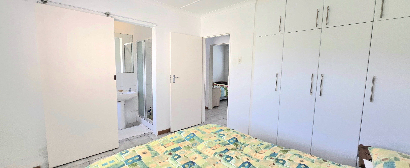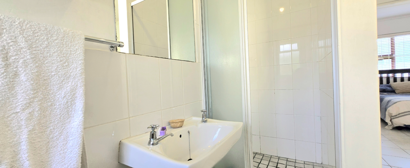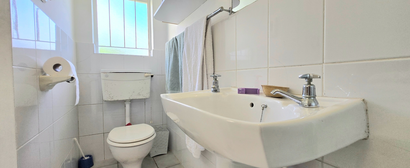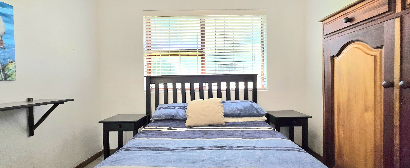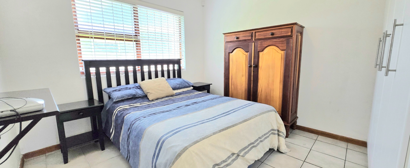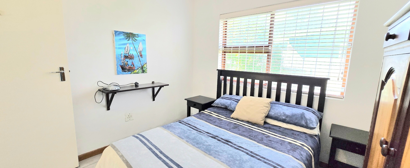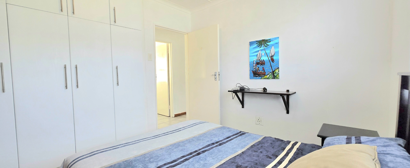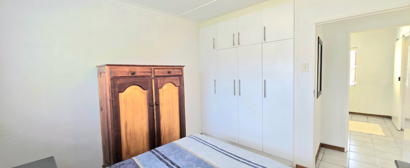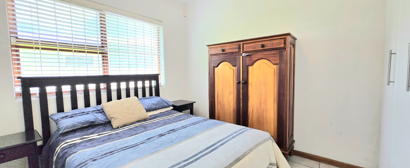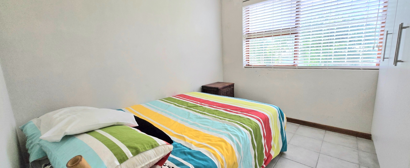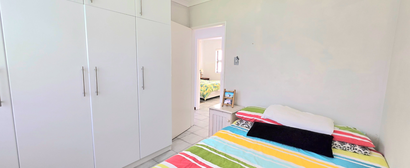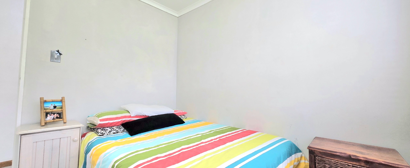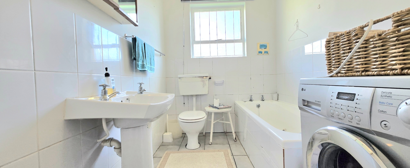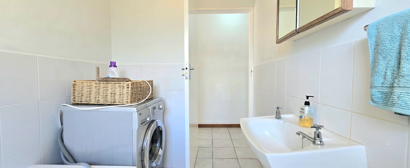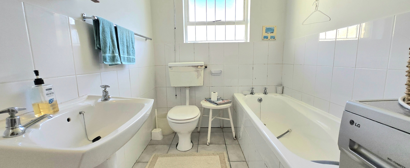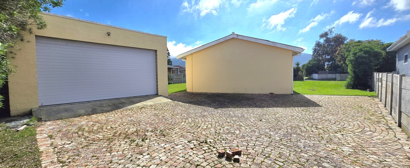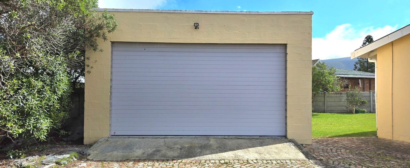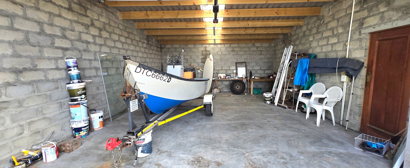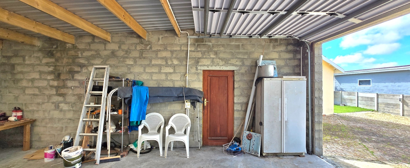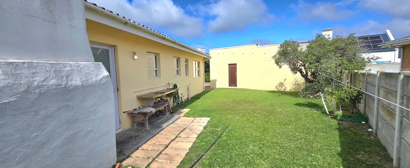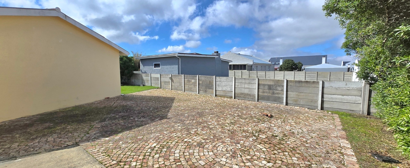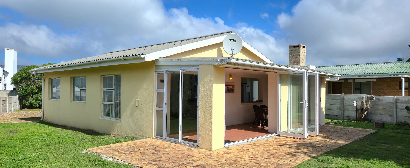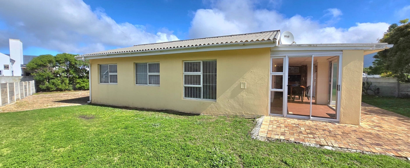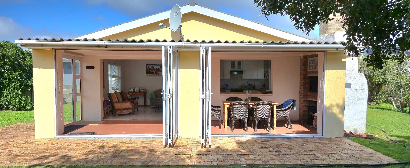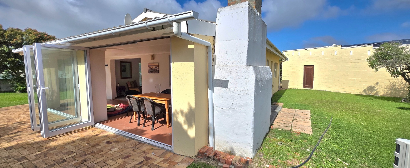- 3
- 2
- 2
- 186 m2
- 686 m2
Monthly Costs
Monthly Bond Repayment ZAR .
Calculated over years at % with no deposit. Change Assumptions
Affordability Calculator | Bond Costs Calculator | Bond Repayment Calculator | Apply for a Bond- Bond Calculator
- Affordability Calculator
- Bond Costs Calculator
- Bond Repayment Calculator
- Apply for a Bond
Bond Calculator
Affordability Calculator
Bond Costs Calculator
Bond Repayment Calculator
Contact Us

Disclaimer: The estimates contained on this webpage are provided for general information purposes and should be used as a guide only. While every effort is made to ensure the accuracy of the calculator, RE/MAX of Southern Africa cannot be held liable for any loss or damage arising directly or indirectly from the use of this calculator, including any incorrect information generated by this calculator, and/or arising pursuant to your reliance on such information.
Mun. Rates & Taxes: ZAR 2000.00
Property description
For Sale | Mandate to Sell | Presented By Stefan Joubert – RE/MAX Wine and Whales
ON SHOW THIS WEEKEND
You're invited to view this beautiful property! (on show by appointment only!)
Dates and Times:
• Saturday, 30 August 2025 | 12:00 – 14:00
• Sunday, 31 August 2025 | 12:00 – 14:00
Tucked away in a quiet residential street in a charming coastal village (Franskraal) near Gansbaai, this delightful home offers the perfect balance between classic character and practical, low-maintenance living. Whether you're a first-time buyer dreaming of your own space, a retiree seeking peace by the sea, or someone in need of a lock-up-and-go holiday retreat, this property is bound to feel like home the moment you step inside.
Set on a generous 686 m² erf, with an impressive 186 m² under roof—larger than most in the area—this 3-bedroom, 2-bathroom home provides ample space for relaxed coastal living. The home’s open-plan design invites easy flow between the living, dining, and kitchen areas, where natural light filters in and tiled floors keep things cool and practical. The kitchen is fitted with an electric stove and oven, double sink, and blinds—perfectly functional and ready for a personal touch. The sale also includes a stove, refrigerator, washing machine, and three beds with mattresses.
A recently renovated stoep with cement flooring and stacker doors opens to the front of the house, ideal for weekend braais or simply unwinding with views of the distant mountains. The three spacious bedrooms all offer tiled floors, built-in cupboards, burglar bars, and blinds, while the main bedroom enjoys its own en-suite with a shower, toilet, and basin. A second bathroom with a bath, toilet, and basin caters to guests or family.
Outside, you’ll find a mix of grass and paving in the backyard—easy to maintain yet large enough for pets or children to enjoy. The double automated garage (48m² - 6m x 8m and door hight of 2.7m) and manual access gate add convenience and security, complemented by an alarm, beams system and burglar bars throughout (except on the stoep for open-air enjoyment). With the right renovations, the garage could be transformed into a comfortable granny flat. Additional features like an electric geyser, TV dish, and an irrigation system further enhance the property’s practicality.
Framed with wooden window finishes and topped with an asbestos roof, this home may be modest in style but offers incredible potential and a sense of calm that only coastal living can bring. Just a short walk to the beach and close to all amenities, it’s an ideal place to settle, slow down, and savour life by the sea.
Get in touch today to schedule your exclusive private viewing!
Property Details
- 3 Bedrooms
- 2 Bathrooms
- 2 Garages
- 1 Ensuite
- 1 Lounges
- 1 Dining Area
Property Features
- Storage
- Wheelchair Friendly
- Pets Allowed
- Access Gate
- Alarm
- Scenic View
- Kitchen
- Built In Braai
- Guest Toilet
- Entrance Hall
- Irrigation System
- Paving
- Garden
- Family TV Room
Video
| Bedrooms | 3 |
| Bathrooms | 2 |
| Garages | 2 |
| Floor Area | 186 m2 |
| Erf Size | 686 m2 |
